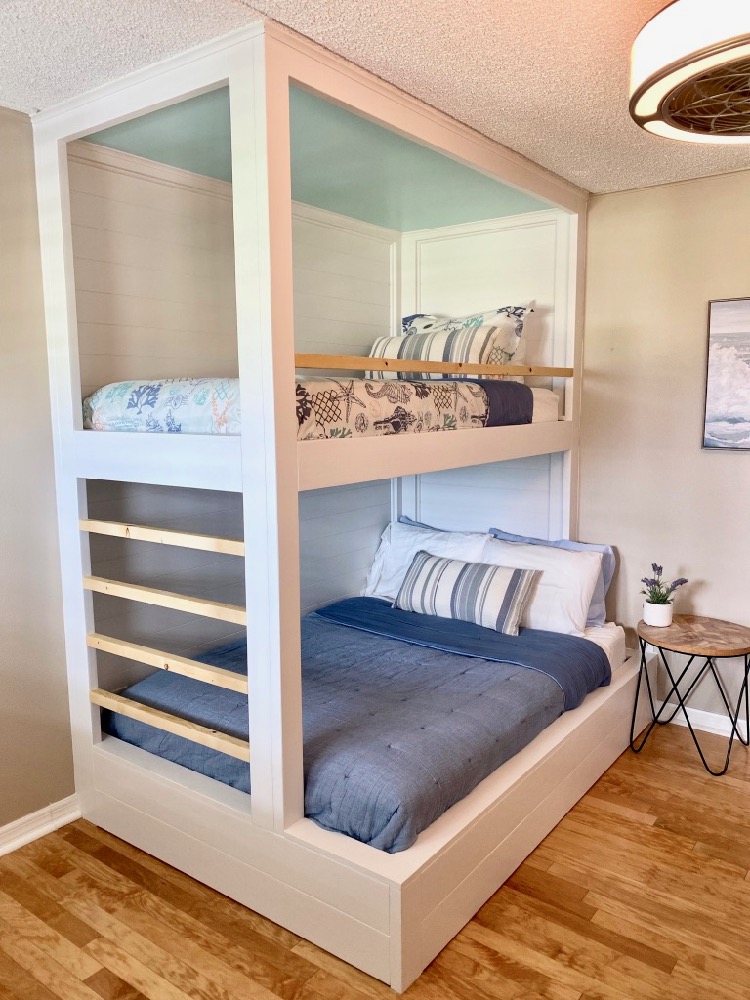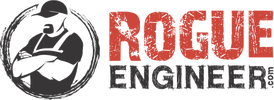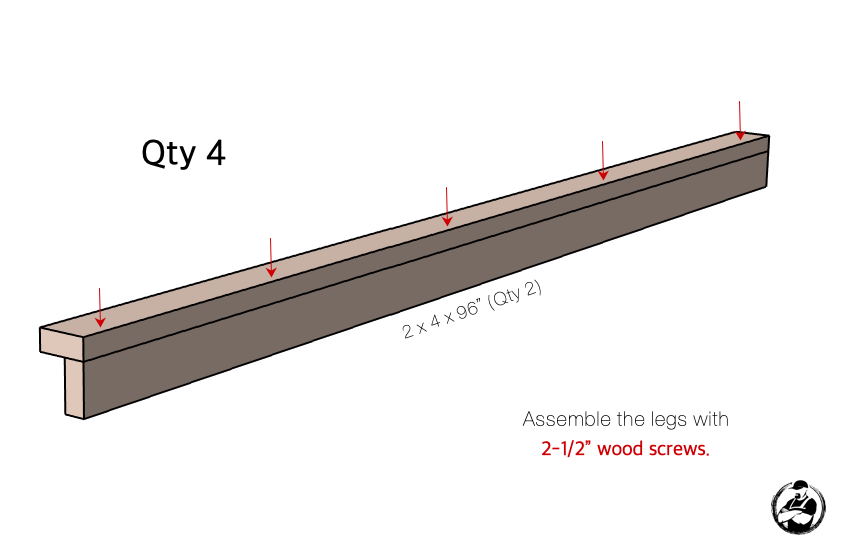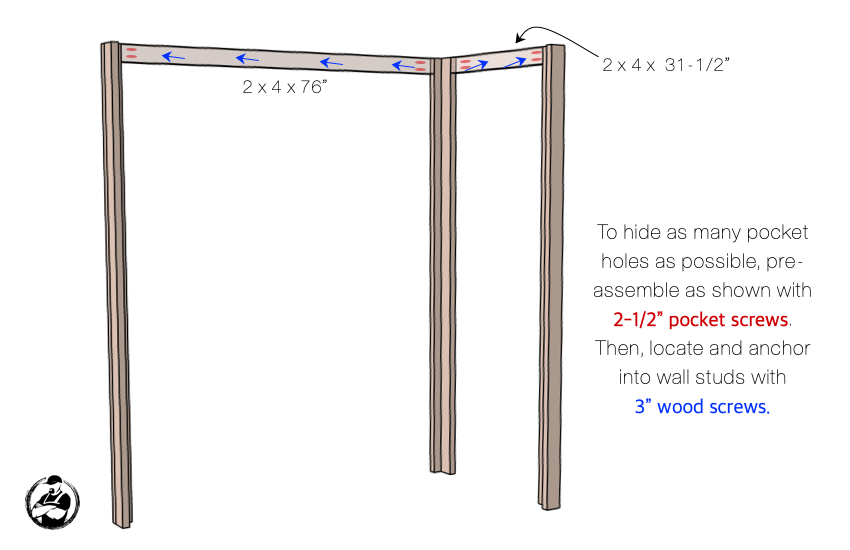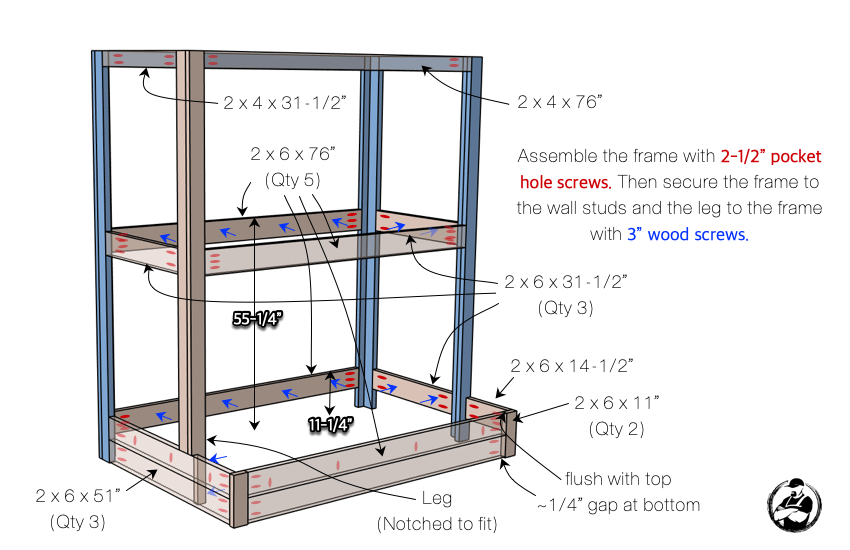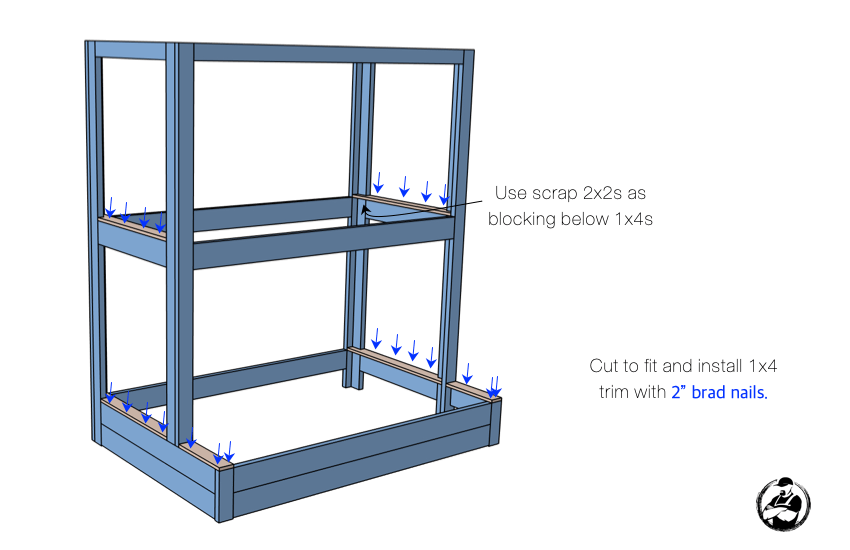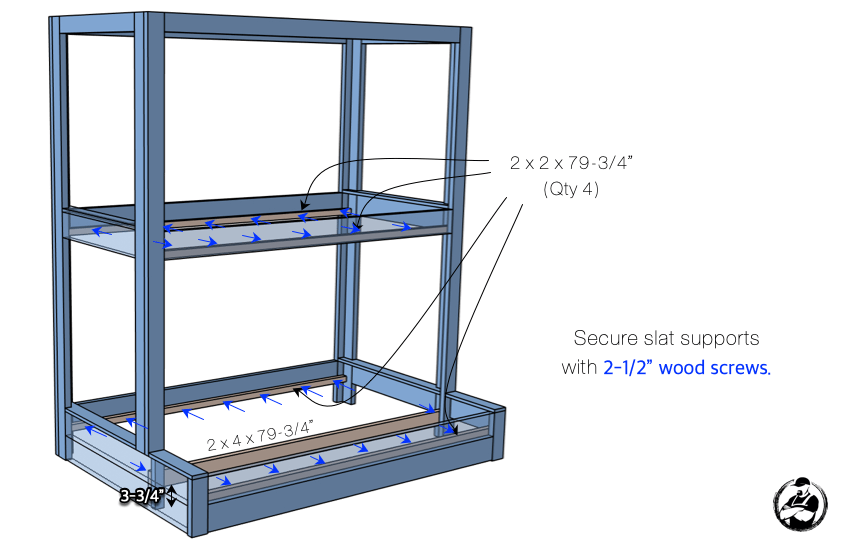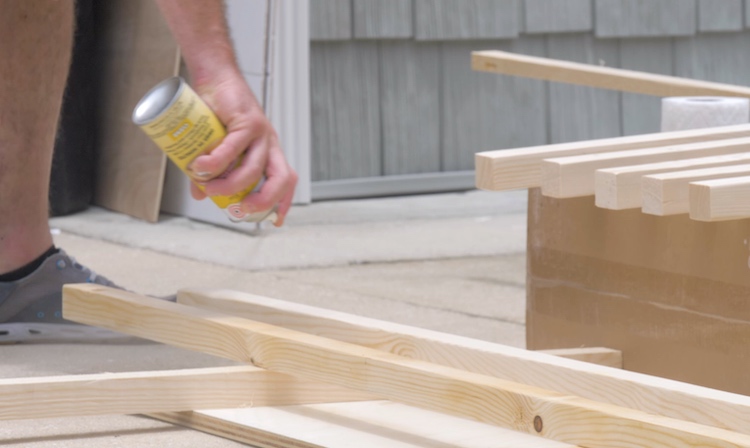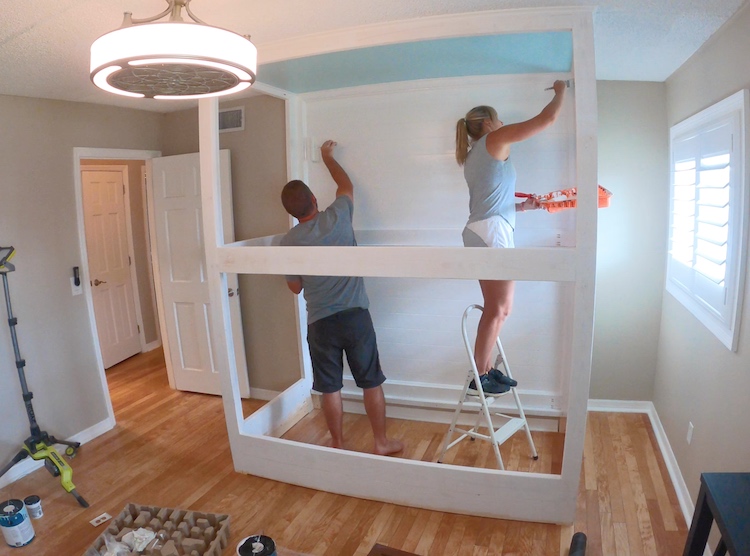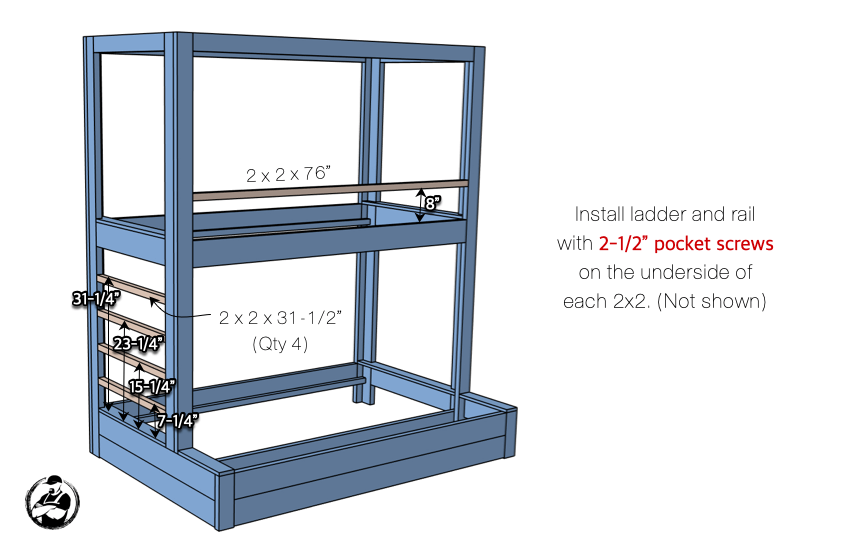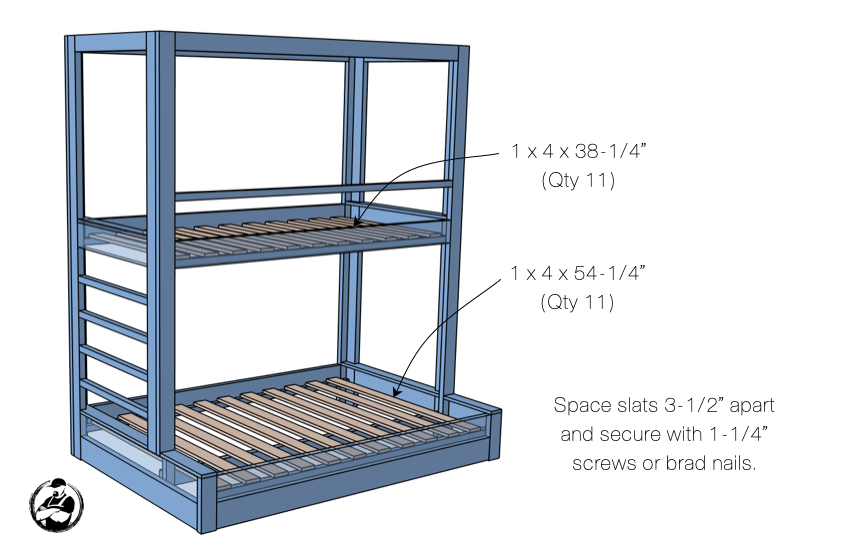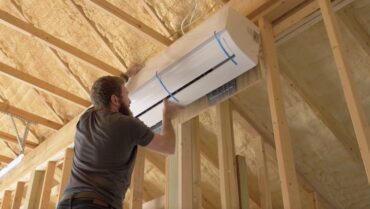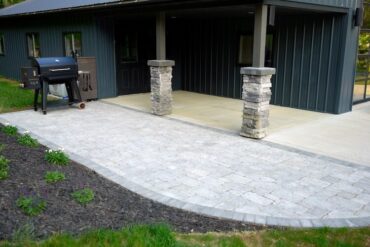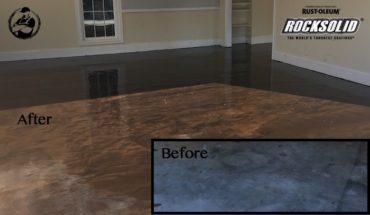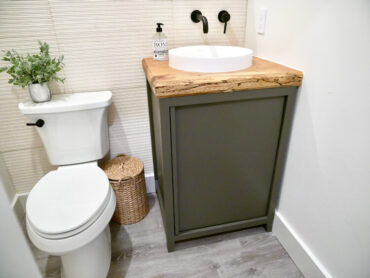My parents have a home in Florida that has been a great meeting place for our family. When all the grandkids are in town we have a room just for them. The only problem is that, until now, we’ve been living with one full bed and three twin mattresses that sat directly on the floor. I decided it was time to knock out some bunk beds for the kids and this time we went for a built-in look. For this bunk we used a full size mattress on the bottom and twin above it. We opted for a lower bed to maximize the space between. Read on to see exactly how we did it.
If you want to see the plans for the same bed but both twin mattresses click here.
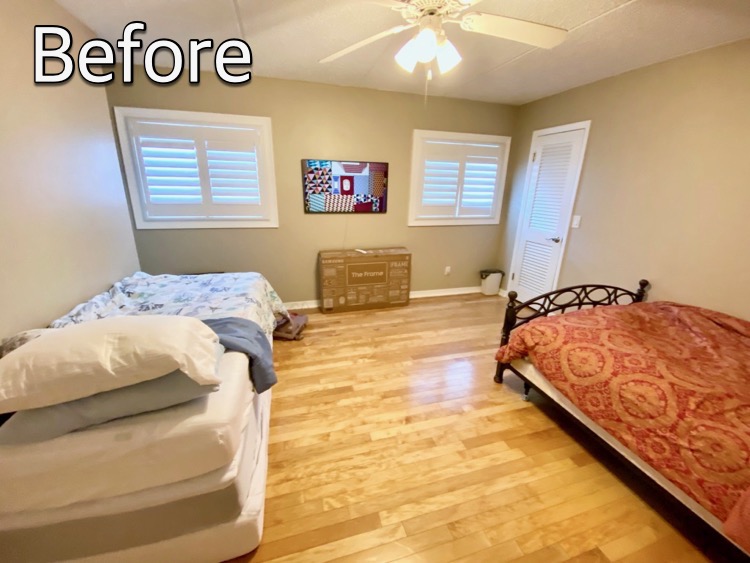
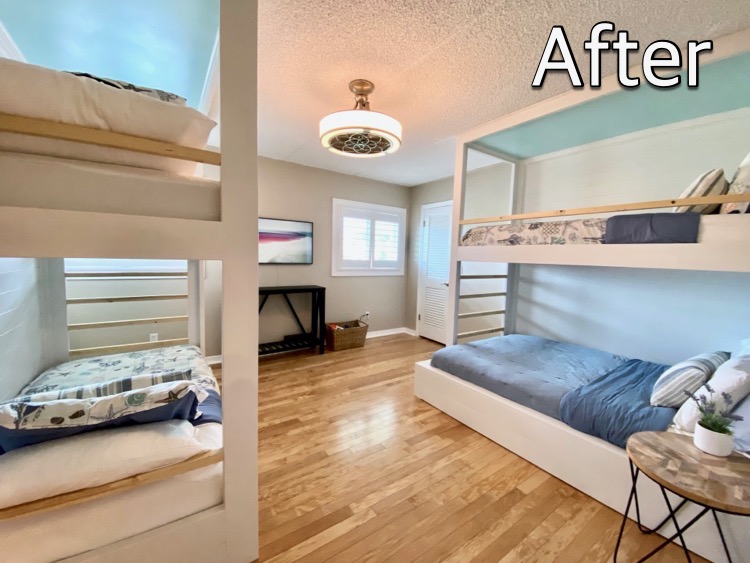
If you love this stuff as much as we do, you might want to consider following us on Instagram where we post sneak peeks and behind the scenes stuff in our stories. Also, did you know you can get tons of projects plans from all around the web when you follow us on Facebook and Pinterest!
Tools
- Kreg Pocket Hole Jig
- Drill/Driver
- Circular Saw or Miter Saw
- Jigsaw
- Stud Finder
- Brad Nailer (Optional)
- Tape Measure
- Pencil
- Safety Glasses
- Hearing Protection
Materials
- (12) 2 x 4 x 8’ Lumber
- (8) 2 x 6 x 8’ Lumber
- (3) 2 x 2 x 8’ (for ladder and rails)
- (4) 2 x 2 x 8’ (for supports)
- (3) 1 x 4 x 8’ (Trim Boards)
- (6) 1 x 4 x 8’ Furring Strips (Slats)
- (11) 1 x 4 x 6’ Furring Strips (Slats)
- 3” Wood Screws
- 2-1/2” Wood Screws
- 1-1/4” Brad Nails or Wood Screws
Disclosure: The links provided in the “materials” and “required tools” sections are affiliate links. If you would like to support our site and help keep our content free come find out more about how we can make money with no extra cost to you.
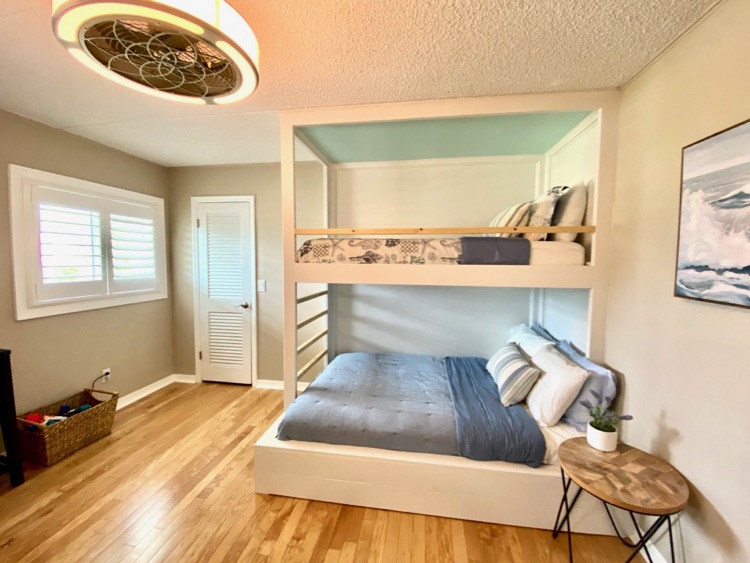
Dimensions
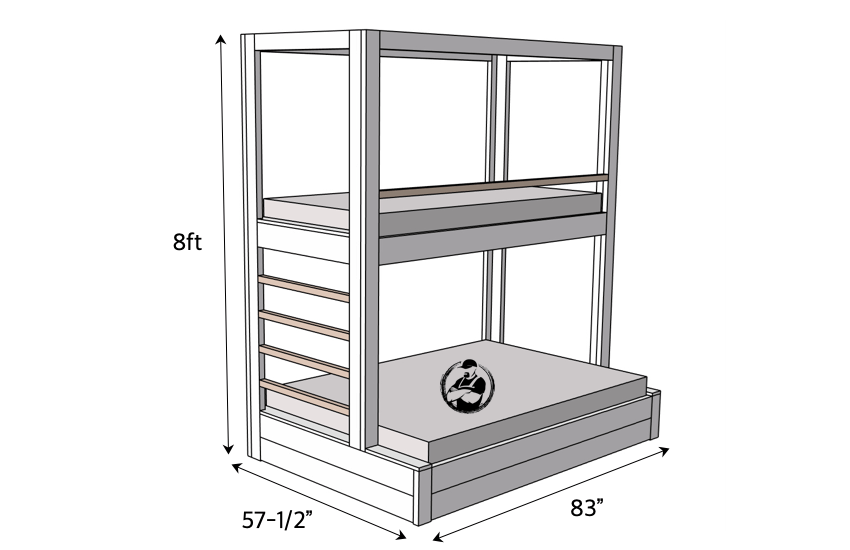
These plans will walk you through how to build a built in twin bunk bed with a full mattress on the bottom.
- Assemble Legs
- Pre-Assemble & Secure
- Complete Frame Assembly
- Add Trim
We also added cove molding around the top as well as faux shiplap paneling and quarter round to the wall. - Install Supports
- Finishing
We went with blue ceilings to fit with the coastal theme, a white frame, and natural wood finish on the railings and ladder. - Install Ladder & Railings
- Install Bed Slats
An upgrade here would be to swap the upper slats for a sheet of 3/4″ plywood. This will give you a more finished look from below.
